The Development of Modern Architecture: |
The Development of Modern Architecture: |
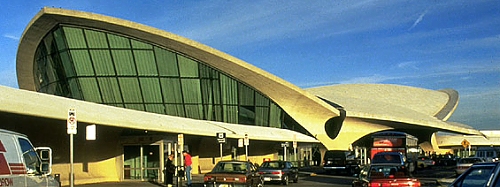
| As we have seen, new metal technology and new needs led to new architectural forms. None of these new forms would have been possible with traditional construction methods. Before looking at the development of the skyscraper, the symbol of the modern city, let's look at some new forms and materials, even though we get ahead of ourselves chronologically. Industrial production demanded large well-lighted interiors in which manufacturing could take place. This need led to the development of factory. Commercial concerns demanded office buildings of unprecedented size. This need led to multi-story office buildings. | ||
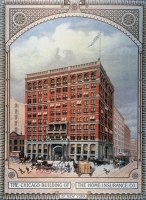 |
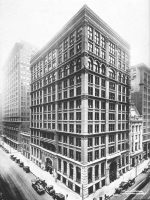 |
William Le Baron Jenney (1832-1907)Jenney was the founder of the Chicago school of architecture and this 10-story office building is usually called the first skyscraper. |
|
The marketing of industrial products necessitated large scale storage spaces. This led to the large warehouse and department store. | ||
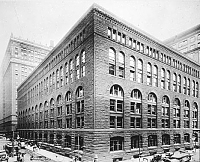 |
Henry Hobson Richardson (1838-86)This utilitiarian building derives from Renaissance palaces although the arched windows were influenced by Romanesque churches. Thus, this "modern" use building is not particularly modern in style. Taller than Renaissance palaces, it is a solid masonry building with strong corners. Unlike later tall buildings it seems more horizontal. See the next page for the development of the skyscraper. |
|
The tall department store below, still in use today, also emphasizes horizontality and has ornamental designs. Louis Sullivan (1856-1924) | ||
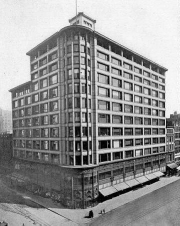 |
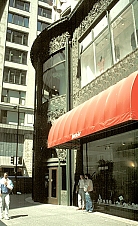 |
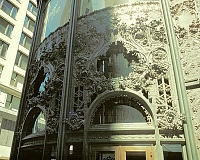 center and right: MAS center and right: MAS |
With the movement of the population to urban centers, new multi-family apartment buildings were built. The new leisure-time activities of urban populations also required new structures, again of new materials. The master and innovator in the use of reinforced concrete is the Italian architect Pier Luigi Nervi (1891-1972). In addition, he was challenged by designing buildings for new uses, for example, an airplane hangar or indoor stadium. Pier Luigi Nervi: left: airplane hangar at Orvieto, Italy, 1936; center: Palazzetto dello Sport, Rome, 1858-60; right: interior ceiling of Palazzetto dello Sport | ||
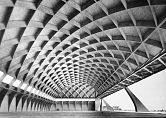 |
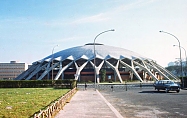 |
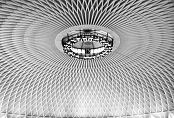 |
A number of twentieth century architects have been challenged by another new need--the airport. Often their designs have suggested the idea of flight, a design only possible with new materials like concrete. Eero Saarinen, Dulles International Airport, Chantilly, Virginia, 1958-62--exterior views and interior (below) | ||
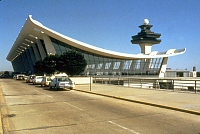 |
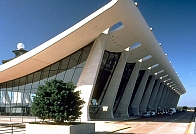 |
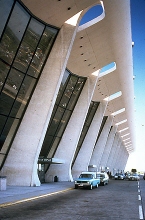 |
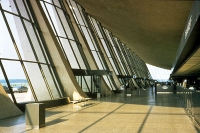 |
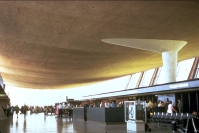 |
Eero SaarinenSee banner at top of page. |
All images marked MAS were photographed on location by Mary Ann Sullivan. All other images were scanned from other sources or downloaded from the World Wide Web; they are posted on this password-protected site for educational purposes, at Bluffton College only, under the "fair use" clause of U.S. copyright law.