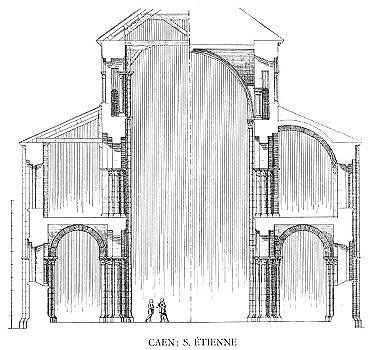|
Since walls were relieved of bearing weight (now accomplished by buttressing), windows could be enlarged as well as lowered. In addition, the Romanesque nave wall to the right seems more solid, even though it has openings; a Gothic nave wall is not only pierced but seems weightless. In place of the second story gallery, the High Gothic architects added a triforium, the continuous ribbon of masonry between the nave arcade and the windows. This also gives a stronger horizontal emphasis to Gothic cathedrals compared to Romanesque churches which have a sense of segmentation; that is, each bay is an isolated unit in Romanesque churches. This ribbon leads the eye to the altar, which may reflect changes in devotional practice and a stronger interest among the laity in observing the Mass at the altar.
|



