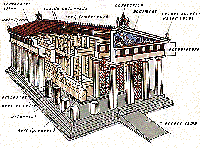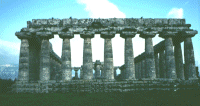The Doric Order |
The Doric Order |
By the 6th century BCE, the Greeks began to build stone temples (earlier temples had been in mud-brick or wood). These Archaic temples developed the so-called Doric order.
 The Doric temple
The Doric temple ![]() is built on a platform. A covered porch (peristyle or external colonnade) surrounds the temple which is supported by tapering fluted columns. These columns were built of separate drums which were joined by metal dowels. Doric order columns have no base and a simple cushion-like capital.
is built on a platform. A covered porch (peristyle or external colonnade) surrounds the temple which is supported by tapering fluted columns. These columns were built of separate drums which were joined by metal dowels. Doric order columns have no base and a simple cushion-like capital.  On the horizontal support at the top, the entablature, rests the gabled roof. The pediment of this gable was often decorated with sculpture.
On the horizontal support at the top, the entablature, rests the gabled roof. The pediment of this gable was often decorated with sculpture.
The entablature of the Doric temple has a frieze made up of triglyphs (which means "three-grooves") and metopes--the spaces between the triglyphs. Metopes were often decorated with sculpture as well.
 On this typical plan, note again the porch which surrounds the temple. The large central area (the naos) is the room for the cult statue. Order, proportion, and symmetry are important in the plan. While proportions vary in Doric temples, as does the number of columns, Greek architects continue to strive for ideal forms, numerical relationships, and order following the rules of geometry.
On this typical plan, note again the porch which surrounds the temple. The large central area (the naos) is the room for the cult statue. Order, proportion, and symmetry are important in the plan. While proportions vary in Doric temples, as does the number of columns, Greek architects continue to strive for ideal forms, numerical relationships, and order following the rules of geometry.
 The Temple of Hera in Paestum, Italy (about 550 BCE) MAS is one of the best preserved Doric temples.
The Temple of Hera in Paestum, Italy (about 550 BCE) MAS is one of the best preserved Doric temples.  It was built at a Greek colony in Italy, and set in an east-west orientation, as were all Greek temples. The Doric order appears massive, especially during the Archaic period. The entablature is thick and weighs down the building, and instead of gracefully tapering, the columns have a pronounced swelling. Not only is the column squatty and ungraceful, but the capital is disproportionately large. Compare this early example of the Doric order with the more refined use of the Doric order in the Parthenon in Athens.
It was built at a Greek colony in Italy, and set in an east-west orientation, as were all Greek temples. The Doric order appears massive, especially during the Archaic period. The entablature is thick and weighs down the building, and instead of gracefully tapering, the columns have a pronounced swelling. Not only is the column squatty and ungraceful, but the capital is disproportionately large. Compare this early example of the Doric order with the more refined use of the Doric order in the Parthenon in Athens.
All images marked MAS were photographed on location by Mary Ann Sullivan. All other images were scanned from other sources or downloaded from the World Wide Web; they are posted on this password-protected site for educational purposes, at Bluffton College only, under the "fair use" clause of U.S. copyright law.